4653 Castle Circle
Broomfield, CO 80023 — Broomfield county
Price
$1,150,000
Sqft
4231.00 SqFt
Baths
4
Beds
3
Description
Enjoy this well kept and spacious ranch home in the distinguished Broadlands Golf Course Community that is situated on a large lot that backs to open space and trails. Upon entry it offers high ceilings with an inviting open floor plan featuring wood floors, newer paint and large windows with plantation shutters throughout. The kitchen highlights gorgeous granite countertops with an oversized island, gas cooktop, a large walk-in pantry, an inviting breakfast nook that ajoins the great room with lots of light and a cozy gas fireplace. This home features TWO large primary main floor bedrooms each with its own bathroom en suite and large walk in closets. Additionally, the main level features an office flex space and a den that offers varied uses or can even be converted into another bedroom. The 3rd bedroom in the finished basement is situated alongside a bathroom, large recreation and family room. Storage abounds with multiple basement storage rooms and crawl spaces. The stunning back patio spans the back of the house and the backyard features a charming gazebo, perfect for entertaining and relaxing. Home offers easy access to shopping and major highways while the Broadland Community amenities include swimming pools, walking trails, parks, clubhouse and golf course.
Property Level and Sizes
SqFt Lot
13443.00
Lot Features
Breakfast Nook, Built-in Features, Ceiling Fan(s), Entrance Foyer, Five Piece Bath, Granite Counters, High Ceilings, High Speed Internet, Jet Action Tub, Kitchen Island, Laminate Counters, Open Floorplan, Pantry, Primary Suite, Smoke Free, Utility Sink, Vaulted Ceiling(s), Walk-In Closet(s)
Lot Size
0.31
Foundation Details
Concrete Perimeter
Basement
Crawl Space, Finished, Partial, Unfinished
Interior Details
Interior Features
Breakfast Nook, Built-in Features, Ceiling Fan(s), Entrance Foyer, Five Piece Bath, Granite Counters, High Ceilings, High Speed Internet, Jet Action Tub, Kitchen Island, Laminate Counters, Open Floorplan, Pantry, Primary Suite, Smoke Free, Utility Sink, Vaulted Ceiling(s), Walk-In Closet(s)
Appliances
Convection Oven, Cooktop, Dishwasher, Disposal, Double Oven, Down Draft, Gas Water Heater, Humidifier, Microwave, Self Cleaning Oven
Laundry Features
In Unit
Electric
Central Air
Flooring
Carpet, Tile, Wood
Cooling
Central Air
Heating
Forced Air
Fireplaces Features
Gas, Great Room
Utilities
Cable Available, Electricity Connected, Internet Access (Wired), Natural Gas Connected, Phone Available
Exterior Details
Features
Private Yard, Rain Gutters
Water
Public
Sewer
Public Sewer
Land Details
Road Frontage Type
Public
Road Responsibility
Public Maintained Road
Road Surface Type
Paved
Garage & Parking
Parking Features
Concrete, Lighted
Exterior Construction
Roof
Concrete
Construction Materials
Brick, Concrete, Wood Siding
Exterior Features
Private Yard, Rain Gutters
Window Features
Double Pane Windows, Egress Windows, Window Coverings
Security Features
Carbon Monoxide Detector(s), Smoke Detector(s)
Builder Source
Public Records
Financial Details
Previous Year Tax
6673.00
Year Tax
2023
Primary HOA Name
Broadlands Master Assoc.
Primary HOA Phone
303-429-2611
Primary HOA Amenities
Clubhouse, Park, Pool, Trail(s)
Primary HOA Fees Included
Reserves
Primary HOA Fees
73.50
Primary HOA Fees Frequency
Quarterly
Location
Schools
Elementary School
Coyote Ridge
Middle School
Westlake
High School
Legacy
Walk Score®
Contact me about this property
Wesley Hartman
eXp Realty, LLC
9800 Pyramid Court Suite 400
Englewood, CO 80112, USA
9800 Pyramid Court Suite 400
Englewood, CO 80112, USA
- (303) 803-7737 (Office Direct)
- (303) 803-7737 (Mobile)
- Invitation Code: hartman
- wesley@wkhartman.com
- https://WesHartman.com
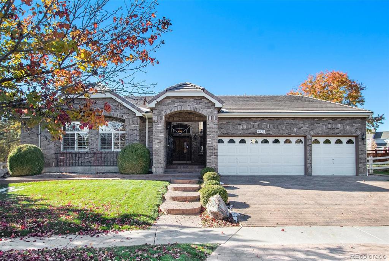
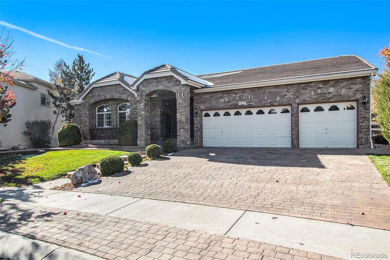
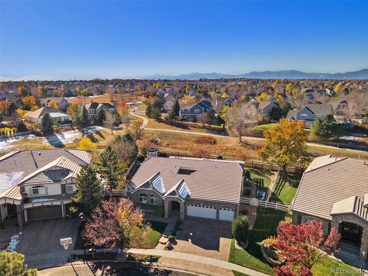
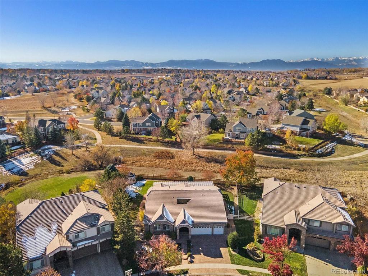
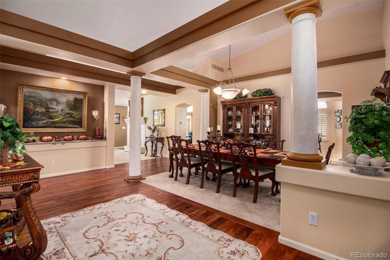
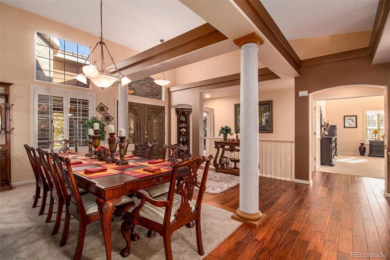
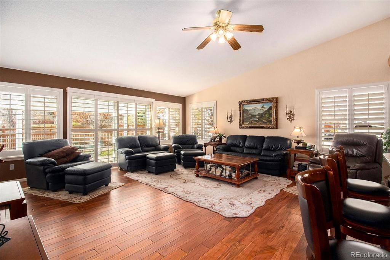
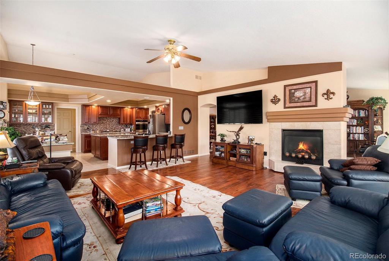
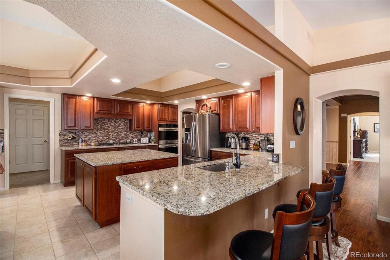
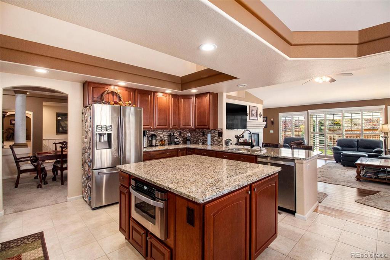
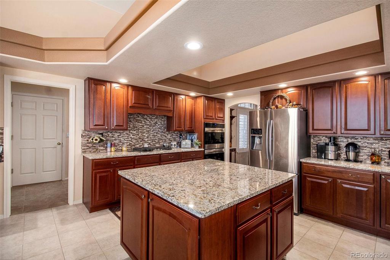
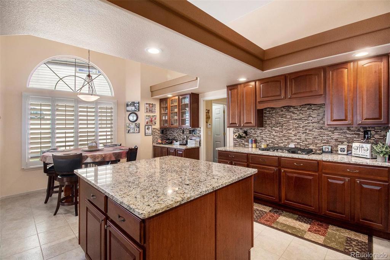
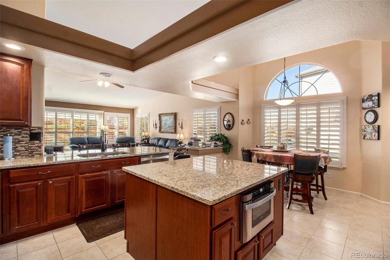
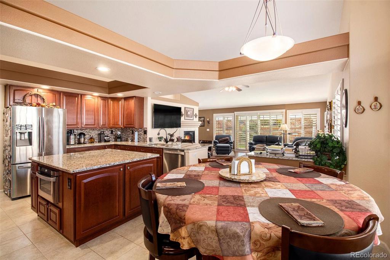
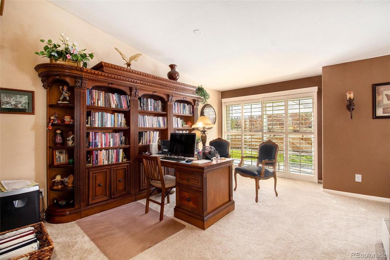
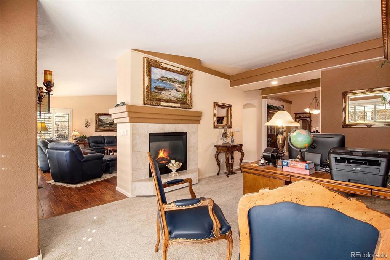
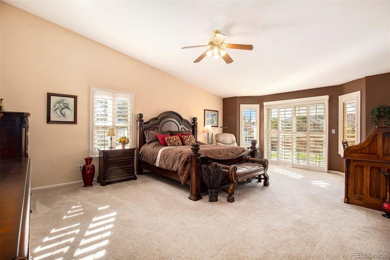
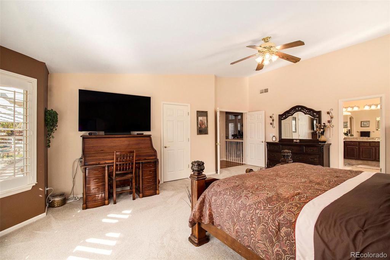
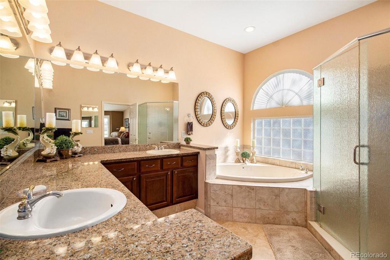
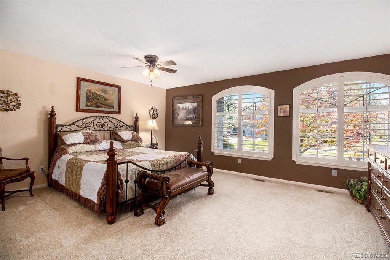
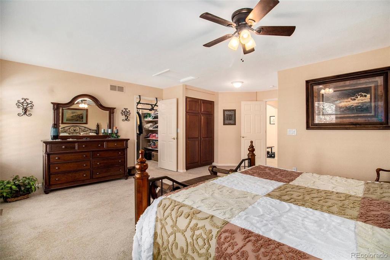
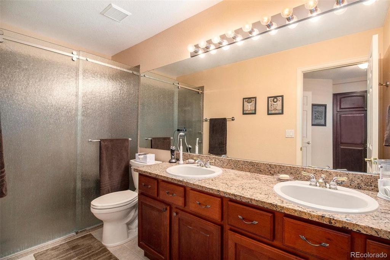
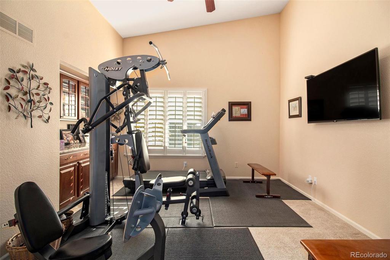
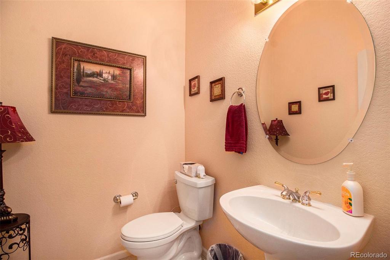
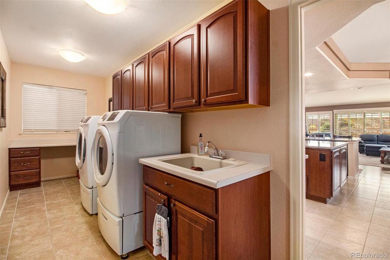
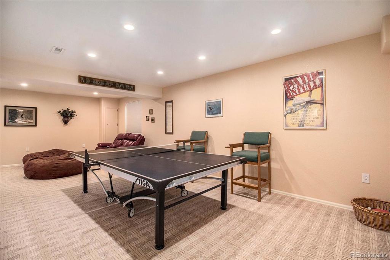
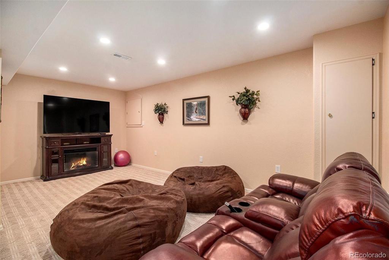
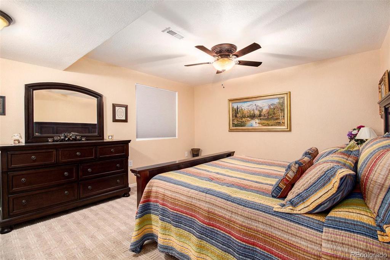
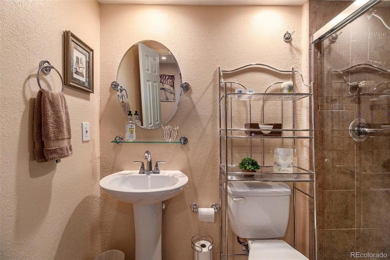
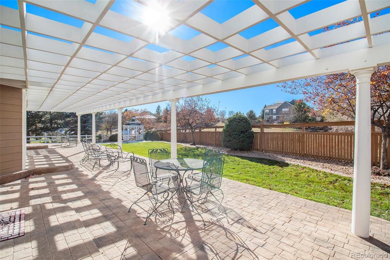
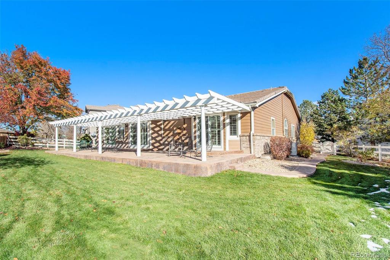
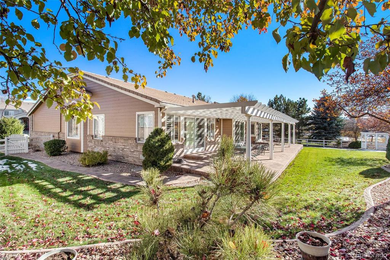
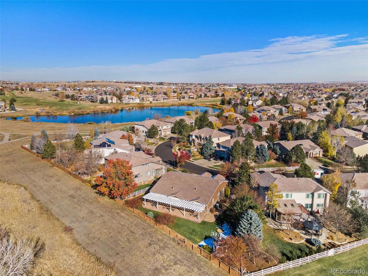
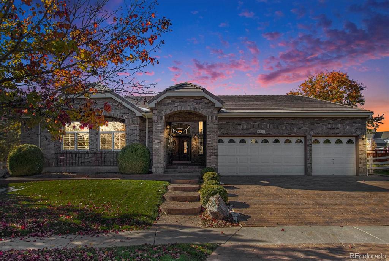
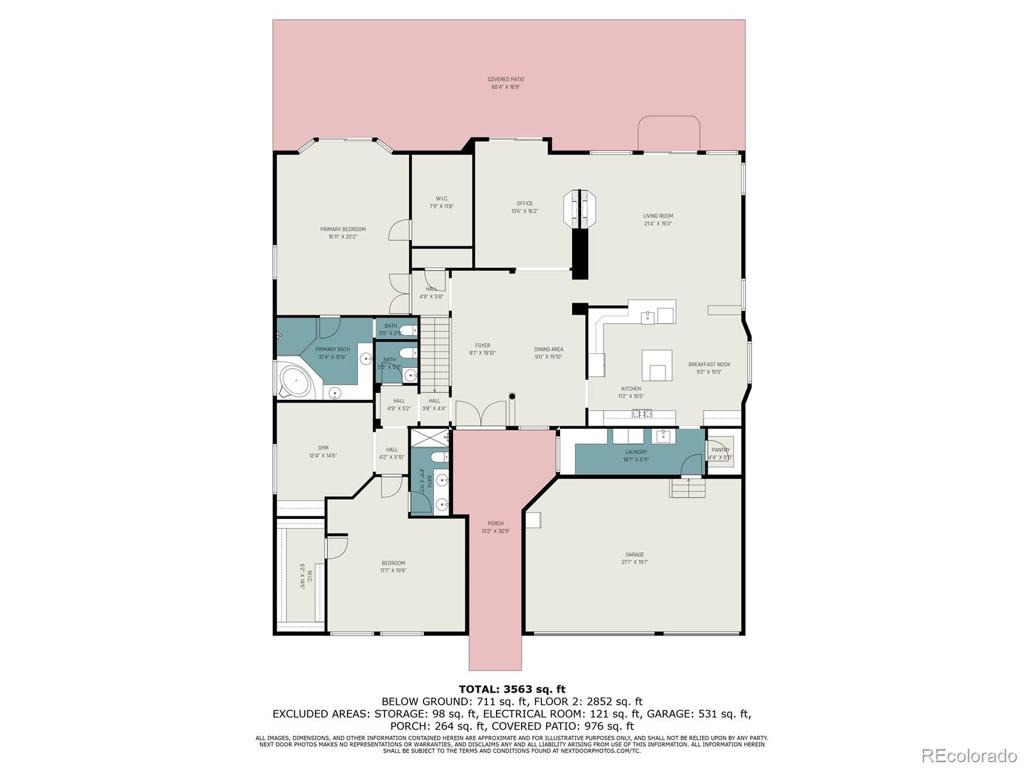
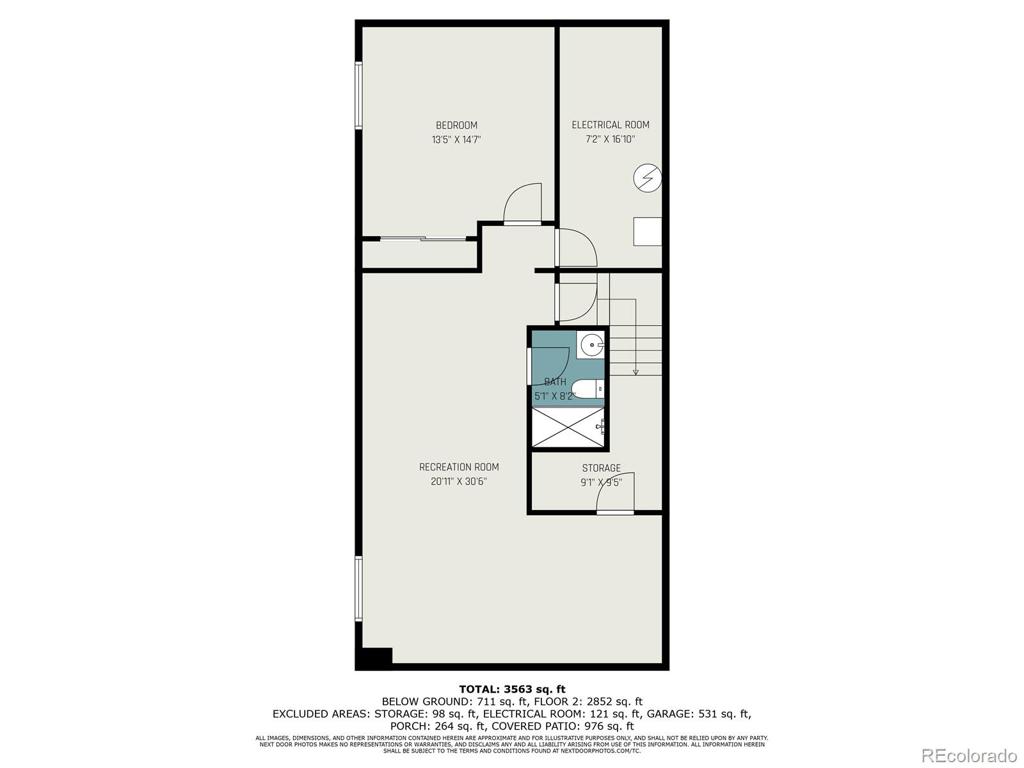


 Menu
Menu
 Schedule a Showing
Schedule a Showing

